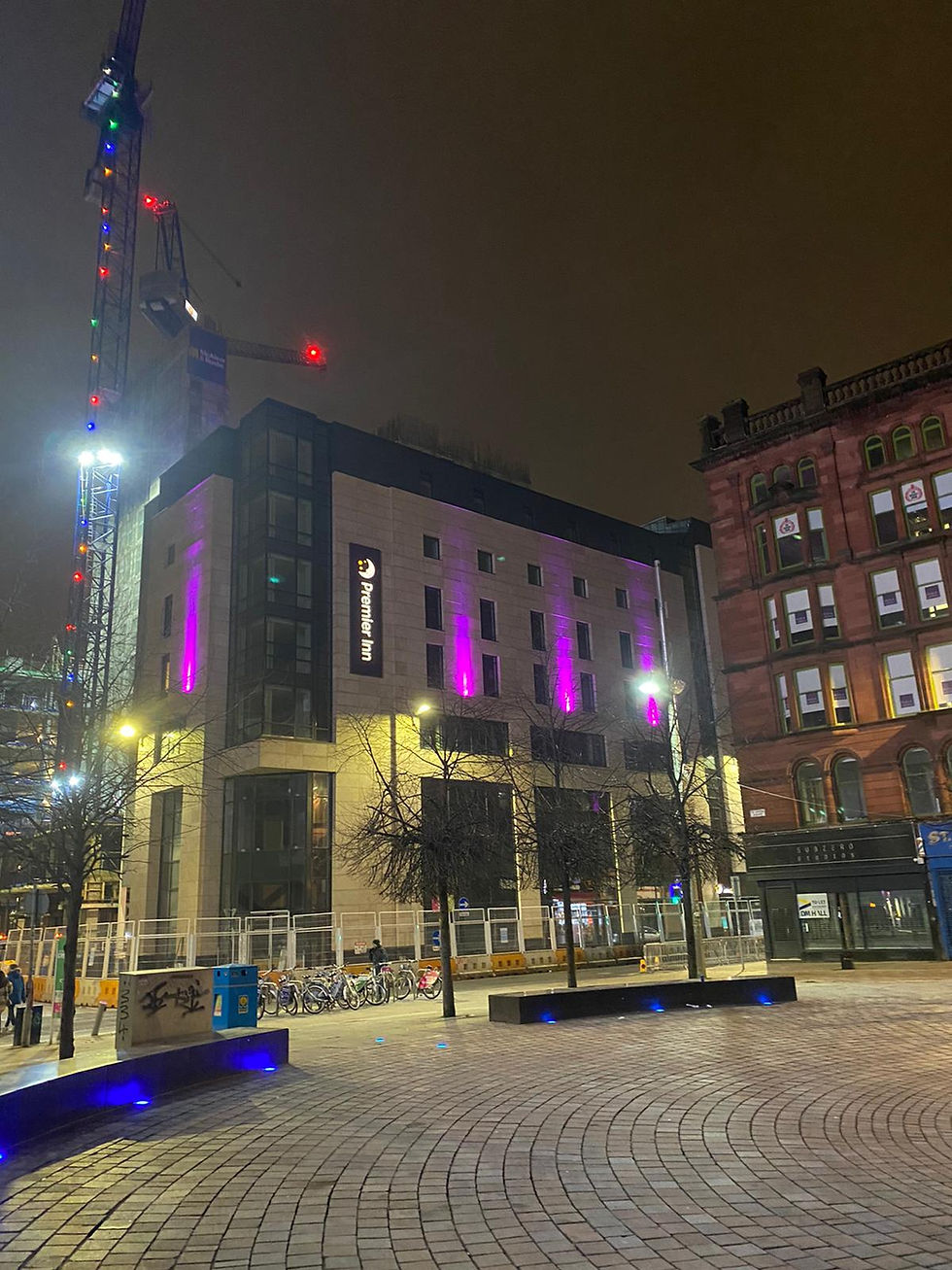Our Projects
Lavery’s Bar, Belfast
We have been involved with the M&E Design at Laverys Bar since 2007. Over the last few years Laverys has been renovated and redesigned from bottom floor up, from the recently re-designed Back Bar & Beer Garden, new middle floor night Club Mister Toms Lounge and top floor pool hall and roof terrace. For more information please contact us
Derry's Cross Building, Plymouth
This large multi-purpose project required remodelling, extending and refurbishing the existing structure. It has become a 500-bed student accommodation block, a 110 bedroom, top-floor hotel with mixed purpose, ground floor retail units and student facilities. Four storeys were added to create an additional 7 storey student accommodation facility. On the ground floor a retail shell and core fit was completed. This created 4800m² of flexible use retail space, the Premier Inn Reception Area and communal facilities for the student accommodation and a gym in the basement of the building. All of the work outlined above was conducted with six live tenancies on the Ground Floor.










_JPG.jpg)